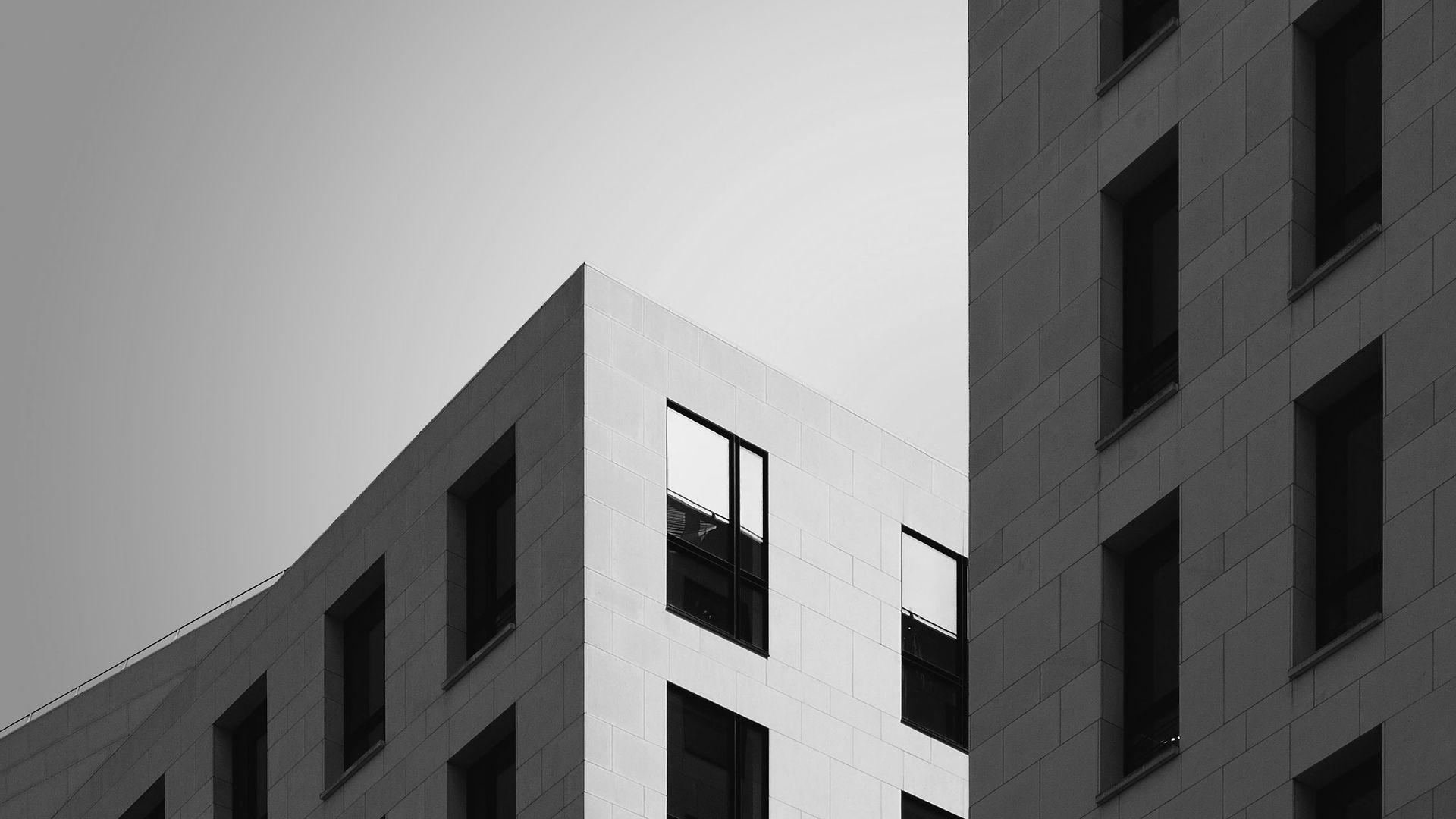
Perfect for architects, developers, Interior designers, and homeowners, our 3D Rendering services are designed to communicate your vision with precision and impact.
We at Urban architects specialize in creating innovative designs that balance aesthetics, sustainability, and practicality.
Whether it’s residential, commercial, or industrial, our team is committed to delivering excellence in every detail. Let’s build something extraordinary together.
Elevate your space with our expert interior design services, blending creativity and functionality to craft interiors that inspire. Whether you’re refreshing a single room or designing an entire property, we create personalized solutions that reflect your style and meet your needs.
From modern minimalism to timeless elegance, we ensure every project is a perfect blend of form and function. Let’s transform your space into a masterpiece.
VR PANAROMA


